For Best Offers Fill Your Details

Raunak Group
Developer

Thane West, GHODBUNDER ROAD
Location
Raunak Unnathi Woods Supreme Ghodbunder Road is a Project by Raunak Group situated in the most premium location of Anand Nagar, Thane West offers Double XL 2 BHK Flats with the availability of Jodi Apartments. Also get Floor Plan, Price Sheet, RERA ID, Reviews, Possession Timeline, Construction Status, Location Advantages, Address, Amenities & Specifications. Raunak Group’s Unnathi Woods Supreme Anand Nagar is an Exclusive Tower of 45 Storeys. Raunak Thane West Property Features Amenities like Toddler Playing Area, Gymnasium, Senior Citizen Area, Active Rooftop, Shaded Alcoves, Yoga & Meditation Centre and many more. Raunak Supreme Ghodbunder Road Has Excellent Connectivity Shopping: Hypercity Mall, D Mart, R Mall, Cosmos Mall Leisure: Suraj Water Park, TMC Traffic Park, Tikuji-ni-Wadi, Gaimukh Promenade Health Care: Vedant Multispeciality Hospital, Kevalya Multispeciality Hospital, Hiranandani Hospital, Titan Hospital Nature: Sanjay Gandhi National Park, Heart Lake, Yeoor Hills, Vasai Creek. Educational Institution: New Horizon School, Hiranandani School, Podar International School, and Ryan International School, Work: G Corp Park, Orion Business Park, Thane One IT Park, Hiranandani Business Park.
Ghodbunder Road, Thane West is well-connected to Kasarvadvali, Vasai Creek, Yeoor Hills, Waghbil, Suraj Water Park, proposed Kasarvadavali Metro Station, upcoming Thane-Borivali Tunnel
Raunak Group has many ongoing, upcoming & completed Projects Raunak Residency, Raunak Bliss, Raunak 108, Raunak Centrum, Raunak City, Viraj Tower, Unnathi Woods Phase 6, Unnathi Woods Phase 7 (B), Unnathi Woods Supreme, Raunak Fortune Shilphata.
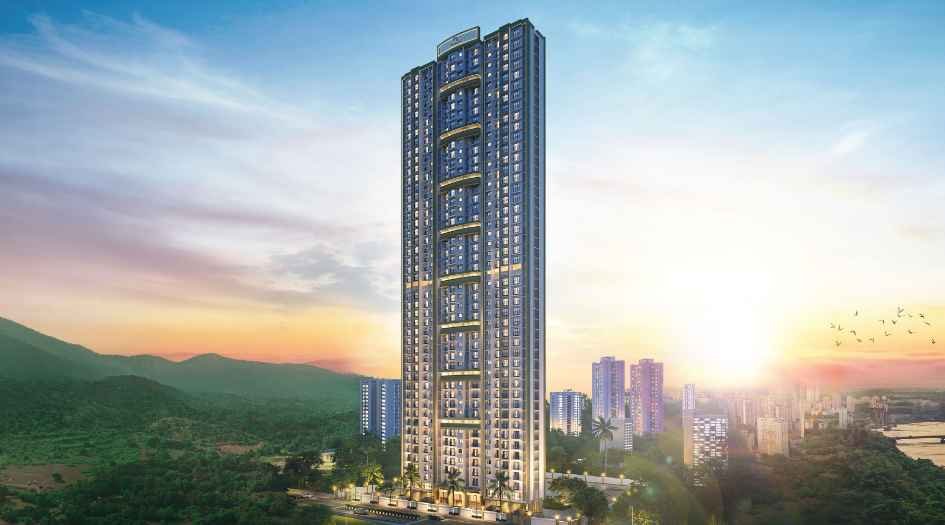

Project Name
Raunak Supreme
Location
Thane West, GHODBUNDER ROAD
Developer Name
Raunak Group
TOTAL TOWERS
1
FLOORS
51 STOREYS
APARTMENTS
2 BHK
AREA
650 - 675 Sqft
POSSESSION
Dec 2025
RESEDENTIAL
Property| Double XL 2 BHK with King Size Bedroom |
| Panaroma Creek Views Facing Yeoor Hills |
| 45 floors high with a neo - Modern facade with rooftop crown |
| Flagship development in the 25+ acre Unnathi Woods |
| Semi Modular Kitchen | Top Branded Bathroom Fittings |
| Type | Carpet Area (sq ft) | Price |
|---|---|---|
| 2 BHK | 650 Sqft | Click for Price |
| 2 BHK | 655 Sqft | Click for Price |
| 2 BHK | 670 Sqft | Click for Price |
| 2 BHK | 675 Sqft | Click for Price |
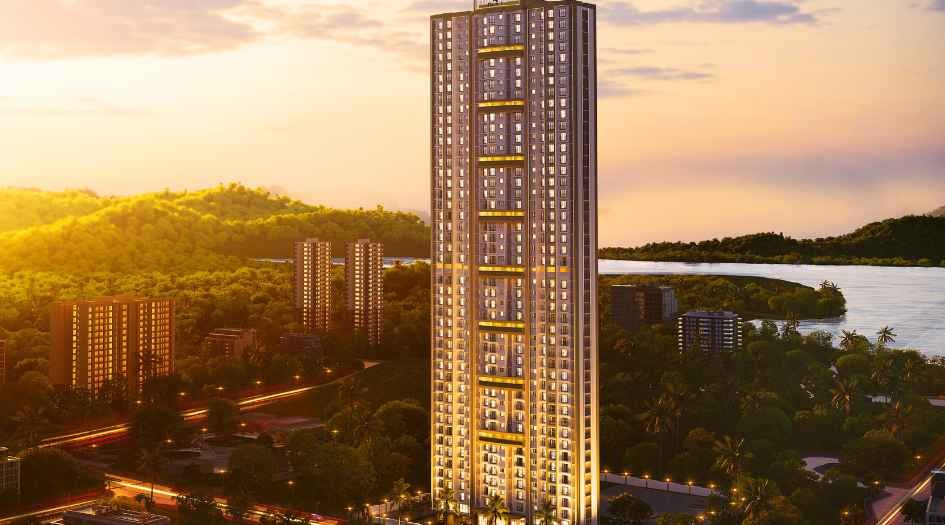
Raunak-Supreme-Elevation-Image
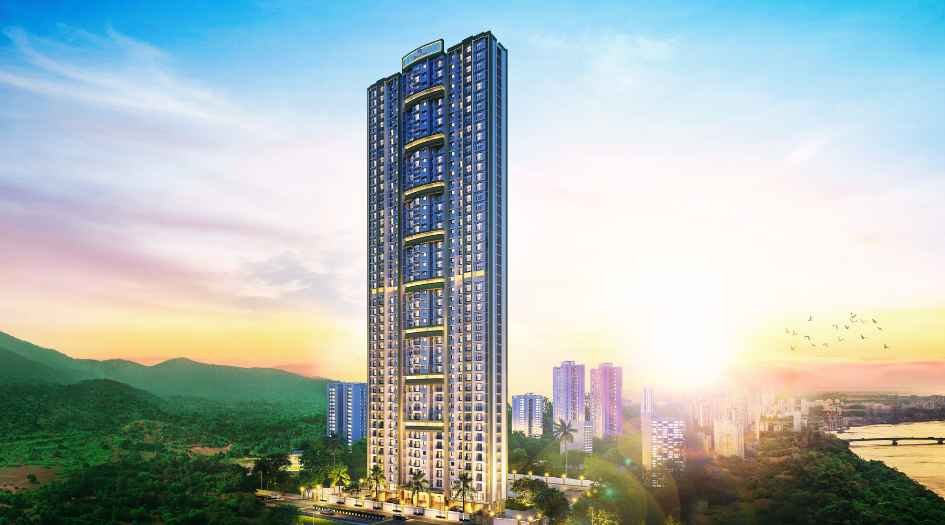
Raunak-Supreme-Elevation-Image-Dawn
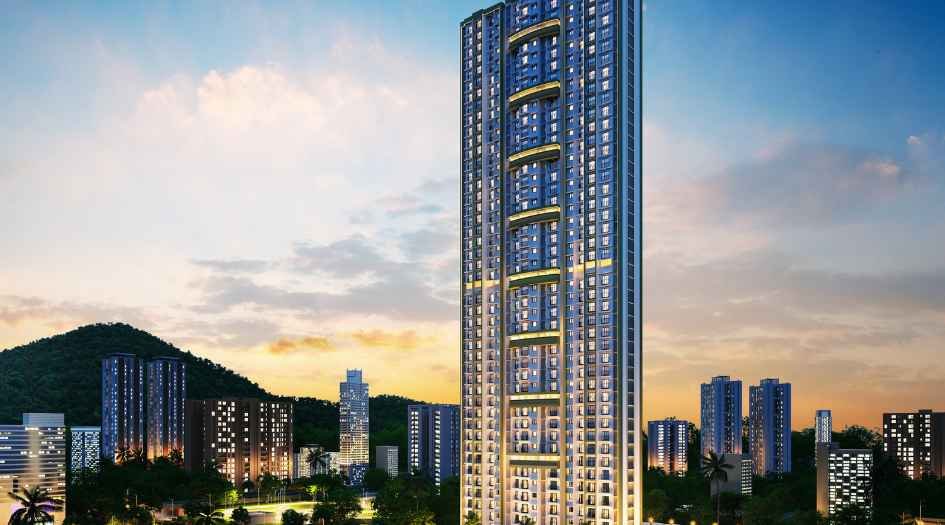
Raunak-Supreme-Elevation-Image-Night
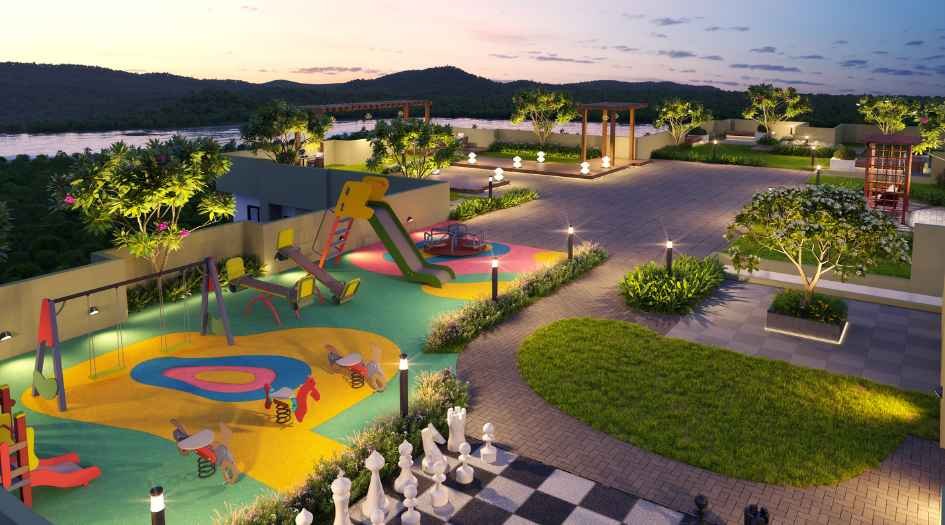
Raunak-Supreme-Amenities-Kids-Play-Area
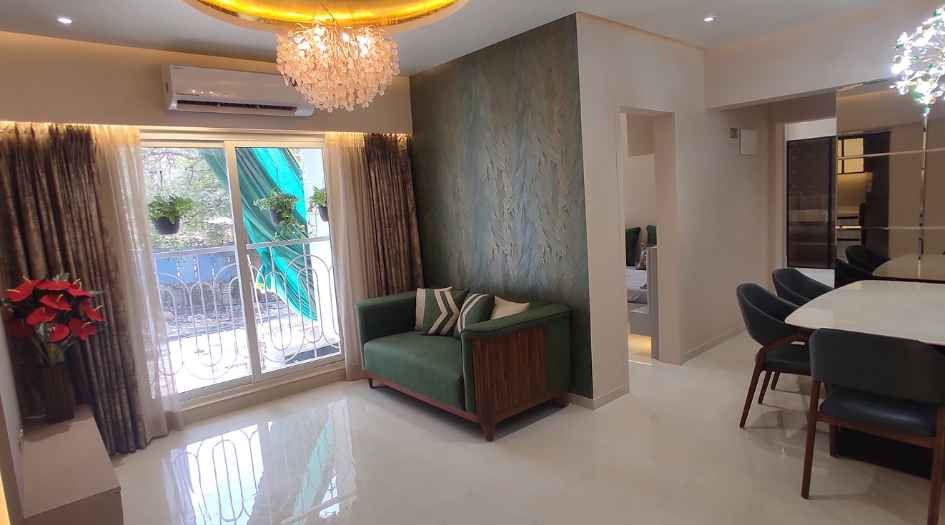
Raunak-Supreme-Gallery-Living-Room
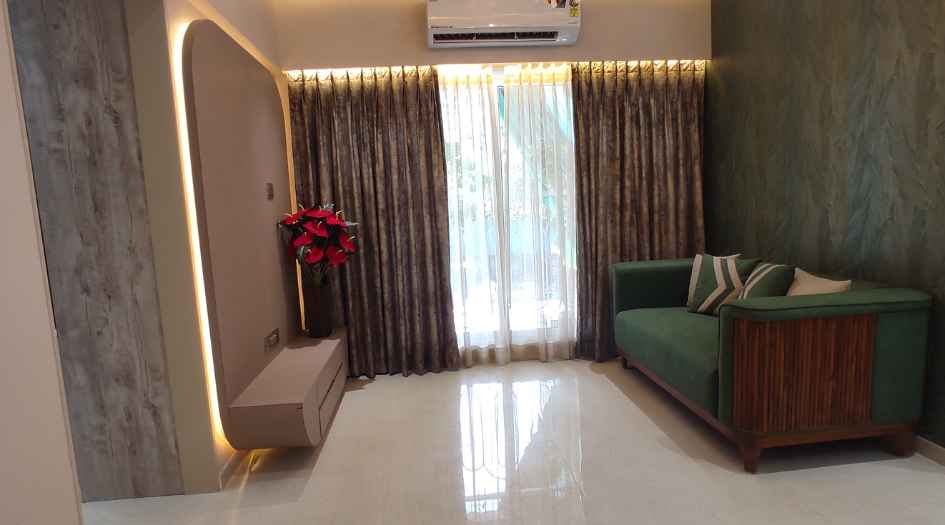
Raunak-Supreme-Gallery-Living-room-view-2
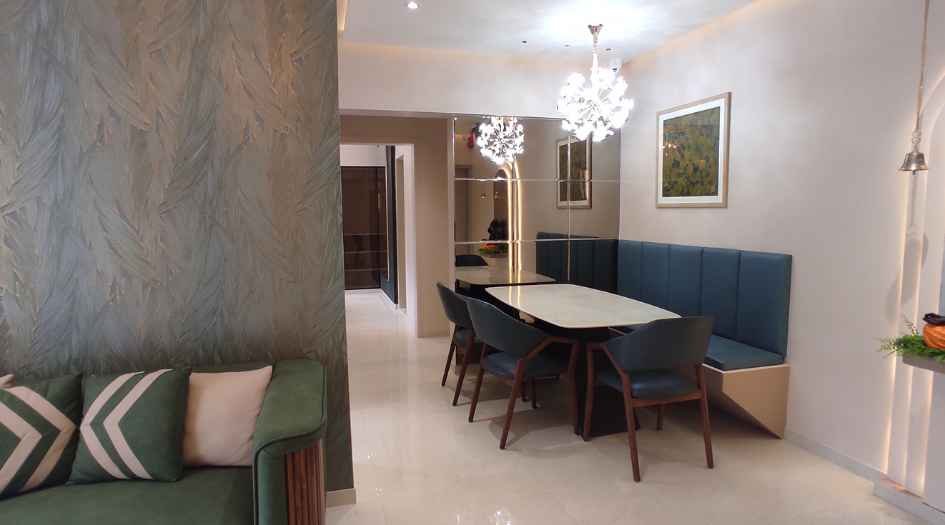
Raunak-Supreme-Gallery-Dining-area
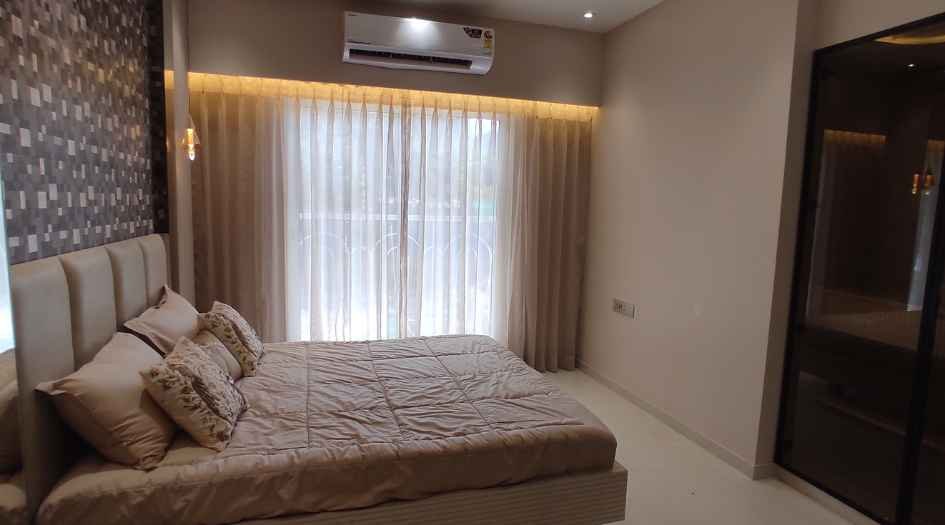
Raunak-Supreme-Gallery-M.Bedroom
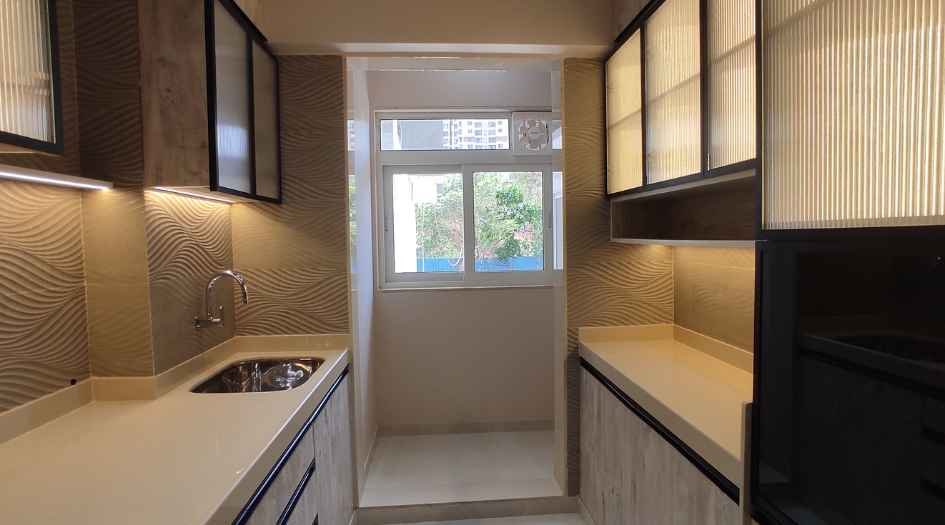
Raunak-Supreme-Gallery-Kitchen
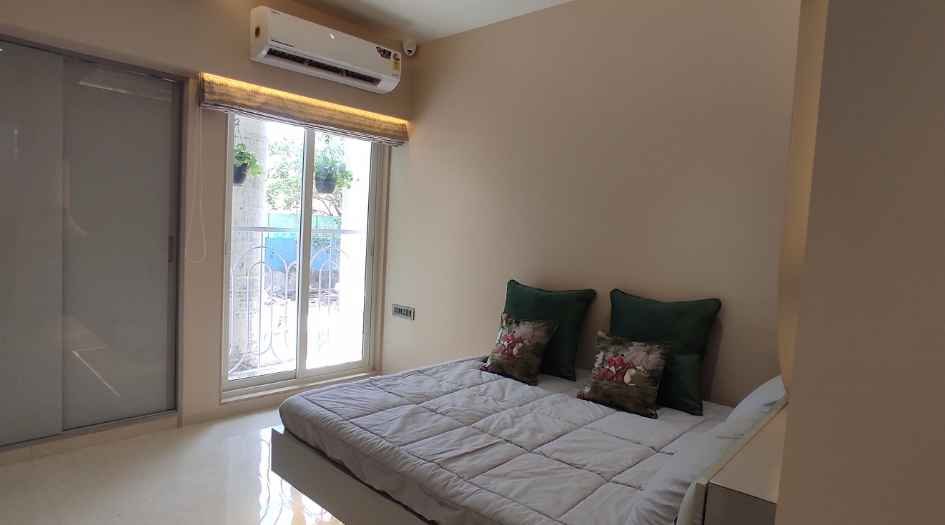
Raunak-Supreme-Gallery-Common-Bedroom
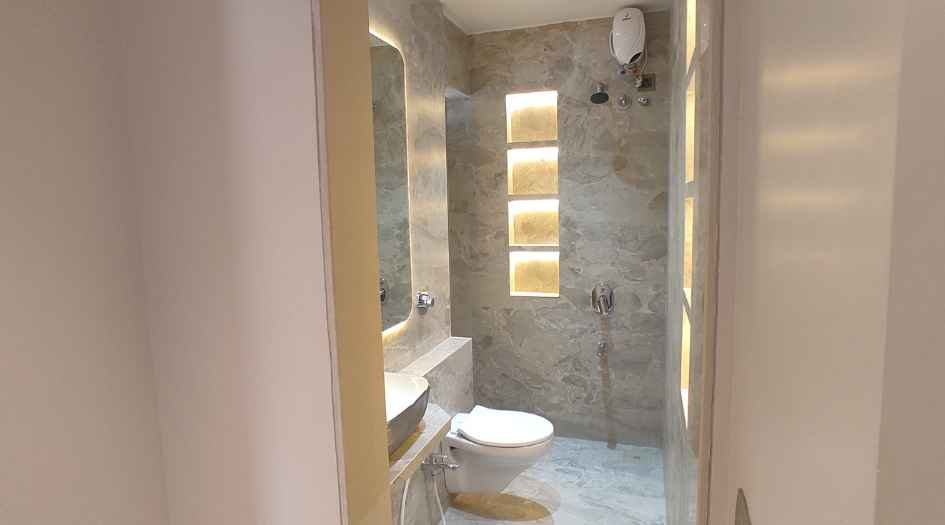
Raunak-Supreme-Gallery-C.Washroom
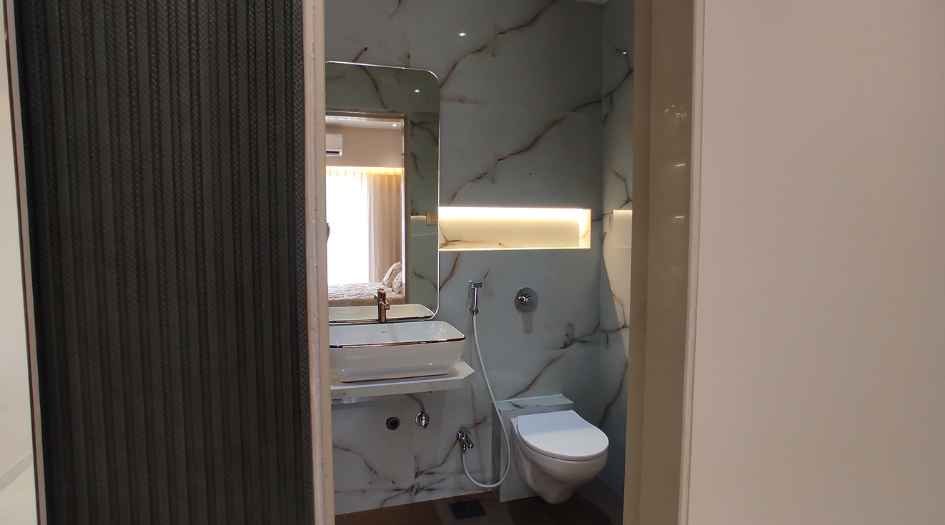
Raunak-Supreme-Gallery-M.Washroom
Established in 1980, we are a well-respected builder and developer in Kalyan, Thane Mumbai. Our mission is to provide the best experience for our customers from buying a home to living there. We have completed projects covering over 59,58,787 sq. ft. and have more ongoing developments. Our team of industry professionals is dedicated to creating a unique experience for you. We are known as one of the top property developers in Maharashtra, India. With over 40 years of experience, we continue to enhance the skyline of Kalyan, Thane Mumbai.
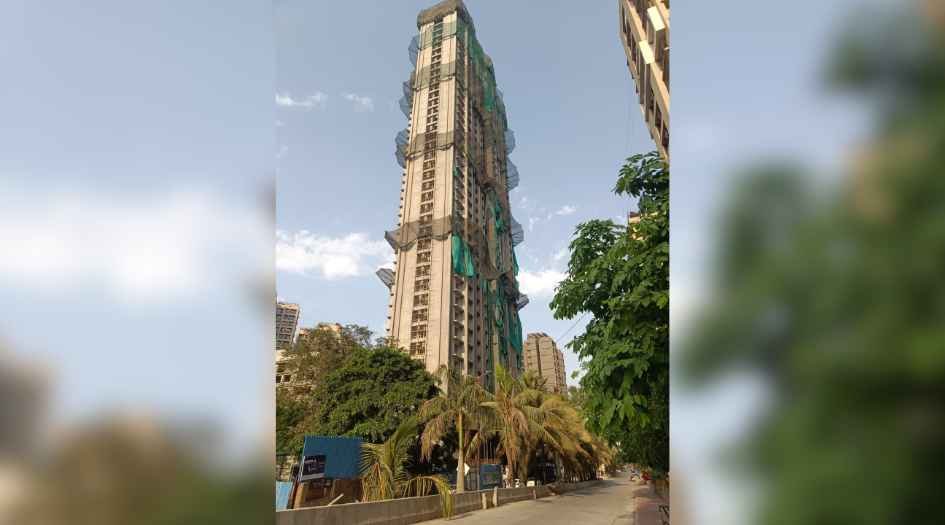
Vijay Park, Unnathi Woods Rd, Kasarvadavali, Thane West, Thane - 400615
Raunak Unnathi Woods Supreme offers Double XL 2 BHK flats with the option of Jodi Apartments
Nearby shopping malls include Hypercity Mall, D Mart, R Mall, and Cosmos Mall.
The project features amenities like a toddler playing area, gymnasium, senior citizen area, rooftop space, yoga & meditation centre, and more.
The project is located in Anand Nagar, Thane West, on Ghodbunder Road, offering excellent connectivity to nearby areas.
Nearby shopping malls include Hypercity Mall, D Mart, R Mall, and Cosmos Mall.
MahaRERA Registration Number: Raunak Supreme – P51700020921.
The pricing information presented on this website is subject to alteration without advance notification, and the assurance of property availability cannot be guaranteed. The images showcased on this website are for representational purposes only and may not accurately reflect the actual properties. We may share your data with Real Estate Regulatory Authority (RERA) registered Developers for further processing as necessary. Additionally, we may send updates and information to the mobile number or email address registered with us. All rights reserved. The content, design, and information on this website are protected by copyright and other intellectual property rights. Any unauthorized use or reproduction of the content may violate applicable laws. For accurate and up-to-date information regarding services, pricing, availability, and any other details, it is recommended to contact us directly through the provided contact information on this website. Thank you for visiting our website.
